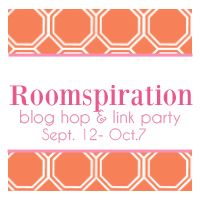You may recall I've been slowly but surely working on helping Marc and Lori with their master bedroom makeover.
Well guess what? It's still not done;) Thankfully none of us had the expectation that it would get done quickly but sheesh! I am so ready to post some real before and after pics! Put two working moms who live 45 minutes away from each other on a project and watch how it moves at a snails pace;) Our shopping for the room consists of me trying to find time to "get away" and look for pieces that will look good in the room. I then send her a picture and she says yay or nay. What did we do before smart phones?
In the meantime we have become a little distracted;) While I was looking for accessories for their bedroom I saw this rug and thought " those are the colors Lori was kinda leaning towards for their living room".
You see they also want to overhaul their main living area. At this price and only one available I did what any girl would do and sent her a picture and said do you want me to get this for you?
She said Yay!
I also found these 3 pictures that I thought looked great with it.
She said "yay" again..
I have learned over time that it is easier to start a room based off of a rug or a fabric than to try to find the rug after the fact. Hence one of the reasons I think I'm struggling finding a rug for the master bedroom makeover. Oh and when you are looking for a decent price it makes it even more challenging too right?
Anyway, after I found the rug I came home and put together this mood board.
Marc and Lori have had big dark leather furniture and were ready for a change. It's really fun to have a client that is ready and willing to invest in new furniture too!
Here is the "somewhat before". Since we hadn't planned on tackling this room until the bedroom was done we don't have a real before. This is it after she got her brand new 8 x 10 rug home.
Another phone pic of course because that is how we roll!
One of Marc's requests is that we find a recliner for him. Uh oh...right? Thankfully recliners aren't all as bad as they use to be.
We also need to make the HUGE tv and console work. I havent' even started thinking about this area yet.
This is an angled wall to the left of the wall with the t.v.
Anyway, after the rug purchase we got busy talking about and looking for a new sofa, a recliner and an accent chair. I thought we should lighten it all up a bit and go for a light microfiber since they have a little one and also thought the tufted leather ottoman was a good option for their growing family. It brings in a cozy element too. With a large tray they can still sit drinks and what not on it.
We thought we may have to abandon the tufted ottoman when we realized how much it was going to cost! Thankfully when I sent them to a recent Four Hands sale(I've mentioned my love for this place before and I'm sure I will again) they found this handsome feller..
Lori texted me a picture and I got to say "yes" this time!
So now we were here....
Lori placed the pics up on the nails where the original wall art was just to see and they sold their furniture on craigslist and viola! No place to sit in their new room! We have got to get this done pronto.
Lori's main mission has been to find a light colored microfiber sofa at a good price point and a decent looking leather recliner and she did! Or shall I say they did..don't want to leave you out Marc.
We are getting there. She already has the curtains we just need to find a rod that we like. Then once we get pillows, and lamps and some little finishing touches we are golden! So exciting to get to this point and who knew I wold love shopping vicariously through others so much. Since we are in between homes and don't have the budget or the room for new house stuff this has been a great way for me to get it out of my system for sure.
Meanwhile I have changed the mood board a little to pull out the orange in some of the rusty color of the rug and I think we are going this route now. Can't wait to see how it all turns out and frankly I just can't wait to see if we "get er done!"






































