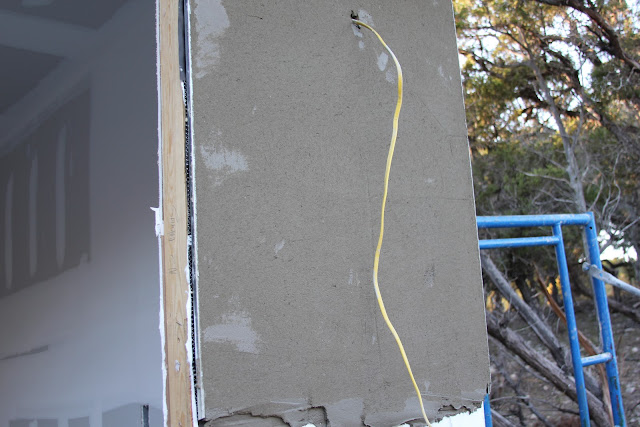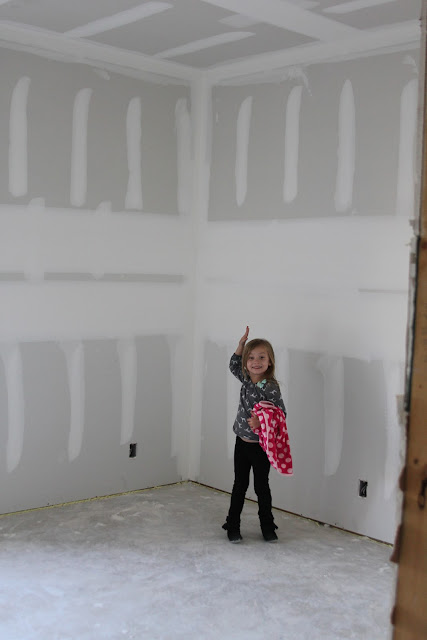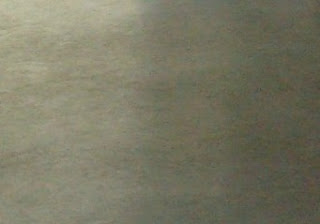It's amazing what some stone can do to the look of a construction project. All of a sudden I feel like we have a house. It makes it feel sturdy and secure or something and I guess that is what we all want in the place we call home. In this case it happens to be the sturdy and secure feeling of the structure and not what we ultimately desire (a sturdy and secure home life).
Warning: there is a serious case of the "vents" below
I'm not gonna lie...
If you've been following the pics I've posted on the Hill Country Homebody facebook page you've already seen many of these pictures and updates. You have also probably heard some desperation in my typing. I try to keep my posts about us building more on the informative side than the emotional because well...I'm embarrassed to complain. I mean come on!.. We chose to buy this lot a few years ago to take this on. We chose to live in a fairly nasty little rent house, we chose over the last few years to pinch our pennies even more than we already did, we chose to not buy new things, or take vacations, or send our kids to private school, or have more than one in mothers day out at a time, and for me to keep working part time for probably forever(and I'm actually cool with that..it's good for this mommas mind). The truth is at many different points on this journey we have thought "uhh this may not be the right thing for us". Then we sit down and punch numbers and every time we end up realizing that we could sell the lot, lose some of our hard earned dough and move on or we could just build it and decide if this is the life we want to live or we want to sell it and make a little dough and do something totally different. Like live on a farm in a small house and just be stinkin content with the space we have. (my kids would insert "mom that's a bad word"here)
Yes I said it. The five of us are in a 1500 sq foot house right now and you know what it is kind of nice. Why do we feel like we need so much space? The truth is we are building what is probably an average sq foot home if you check into the average new build in this area. It will be 2800 sq feet(I'm actually embarrassed to type that too) We honestly have tried to keep the sq. footage down while still getting the spaces that seemed most important to us. I can't help but to feel uneasy about where we are putting our $ when there are so many people in need. And then again we punch the numbers and because this area continues to grow and become more and more expensive we wouldn't save all that much if anything by doing something much different at this point because we purchase several years back. I also always feel better when the Property Brothers are on and I see what people are having to fork out in other areas and even here to have a roof over there head. Truth be told our house would be considered a bargain to many. So that's how I then begin to justify it. Right or wrong that's what is going on in my head lately. I'm struggling with it all.
So that being said this process has been anything but smooth. We were suppose to be in the house in October and now it's the end of november. We are slowly but surely draining our savings as we purchase things on our own (because we know we will need them in a jiffy yet we haven't received any allowances from the builder), pay month to month rent and interest on the construction loan. We then had a transmission go out on a car and needed new tires on the other one at the same time:( Now..it's the season of giving and we feel like we have little left to give. It's insanity and we dove right in ourselves. No one pushed us. Had we only known.
The stress has been ugly. I just want to go to work and then come home and be with my family. Instead we are in a constant state of decision making and quality control. I've heard it can be like this. I think we may have an extreme case of it at this point. Nothing is done when it's suppose to be and there have been lots of ugly words because of people not holding up their end of the contract. The other day the hubs said "I just want to finish it, sell it and never think about it again". And then...we get a grip and remember that someday(hopefully soon) this part will be a distant memory and we can move on with life whether it be here or in a bunkhouse on a farm (I kid you not that sounds romantic to me).
When you build you become "the couple that is building". Friends please don't feel bad for asking I would do the same thing. Everyone wants to know "so how's the house coming"? We feel like we have lost our identity. Now I know I'm venting at the moment but hubs and I don't like to complain or make others uncomfortable. Almost to a fault. We want to say "it's coming along" but that would be lying. Yet who wants to talk to the people that just complain about how stressful it is to build their dream house. So it's hard to find the words. Gag!
Ok...So I feel better.. kind of? Do you? I didn't think so.
I do like this kind of thing believe it or not;). Why else would I blog about my adventures in making our house a home and building if there wasn't something about it that I enjoy? When things do happen and decisions work out I get some kind of thrill out of it. It's always been that way for me. Like when I ripped out the carpet in my room and painted my concrete floor to my moms dismay when I lived at home..Sorry mom and dad. It looked pretty good though;)
So please don't think (or know) that I'm crazy when I act like I hate everything about this project and then you see a post from me about "Woohoo the lights are in!". There ARE parts that are fun.
One of those fun days was when I went out to the job site the day after meeting with the mason to find this beautiful stone wall.
I loved it.
It was better than I had imagined and all of the decision making about what kind of stone and how to lay it had paid off. This of course didn't go off without a hitch. The sizes weren't the same size as the picture we had given the contractor and there weren't enough of one size in particular (the 6") stones so we had to improvise. This was one of those occasions when we just had to roll with it or it would hold it all up even longer.
We went with a linear pattern in a stone called Sonoma Tan. It is actually more tan than the display wall at the stone shop but stone is tricky that way so what can you do. I still love it. The sizes are 10", 6", and 4". There should have been a equal number of 8", 6" and 4" but oh well.
We decided not to have a header of stone over the windows but to have the 6" ones as window sills if you will.
As the stone was going up they realized the lights were too low and had to move them before the stucco crew came back out to finish.
Once the masons were gone and we went to check it out we noticed they didn't stone two of the columns. We looked up the plans and sure enough it's on there to have stone on each column so now they have to come back out to do that and to veneer the chimney.
Below is the skim coat of stucco and the final coat actually contains the color which is Sherwin Williams Anonymous SW7046 and in case your wondering we went with Sherwin Williams Porpoise for the trim.
Your still seeing the skim coat here not the color.
Here's my guy trying to give me an idea if these industrial lights are a good look and a good size.
They are a really inexpensive industrial looking exterior light that I found here:
We tried them in different areas. I was afraid they would be too small on either side of the garage.
So we also tried this industrial exterior barn light and decided that's the direction we would go with the other lights around the casa.
So that means the exterior lighting is picked..That's an accomplishment. We didn't order all of them so I better hurry before you guys scoop them up;)
And on the inside...
Well we have paint. With that we also have concrete floors that are to be stained that have paint all over them. That part ain't so smart(excuse my Texas twang). There were many many conversations about protecting the floors and it didn't happen.
Ah...Breath in, Breath out.
More on paint later but for now I will leave you with a picture of the pantry. Just because it is one of those spaces I'm excited about. It has it's own little window ya'll. How could I not be excited about a pantry with a window?
My friends if you order the lights from the Amazon links about I will receive a small perk.



















































