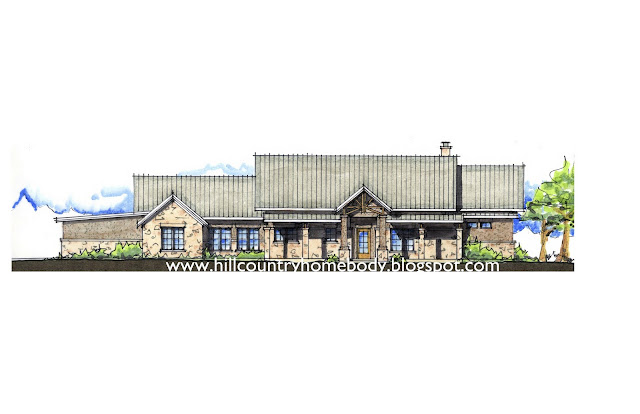Remember a few posts back when I shared our first color drawings of the beautiful home that Wilson drew up for us? So fun to see what you have been thinking of building come to life on paper with details, color, and shadows right?
Well what is not so fun is the realization that you can't make it a reality because of HOA requirements and oh you know...the budget. Truth be told when we received a preliminary quote for the beauty above we were actually just at our max of what we wanted to spend and that was with a lot of bells and whistles which we knew and assumed we would probably have to nix and DIY a little at time in the future. Sadly this board and batten look is not o.k. in our neighborhood unless your house is 3,000 sq feet or more and ours will not be. Believe it or not for a split and possibly irrational second we thought "hmm you mean if we added a couple hundred sq. feet we could actually save money because we wouldn't have to have so much stone on the exterior". Stone is pricey people! But...we don't want a house that big to clean and heat and cool. Actually I wonder if someday we(we meaning all of us) will not even look at stone as an option anymore due to there being so many more green and less expensive ways to clad a home. One day HOA's in our area may rethink what is acceptable as long as it is not depleting the value of homes in the neighborhoods. People want efficient, green, pretty, and inexpensive ways to build spaces. Us included! So anywho...IF we were to ever leave this house that we haven't even started on...(did I dare say that?) then I think we would have a ton o' fun playing with other materials. But for now this is how we have gone about changing some things up to meet the requirements and changing some details that I mentioned in that previous post about the front porch area.
Ta da! She is pretty too isn't she!! We changed up the roofline a bit to add more interest and in doing so went to 9 foot ceilings everywhere except the kitchen/living area. We also obviously added more of a front porch. We have always loved this look over an entry...
Sources of these 3 pics is unknown(before the days of pinterest:) and I wasn't savvy enough to note where they were from so if you know please advise!
In the drawing you will see many of the columns are stone and due to budget those will be changed to cedar clad posts. The materials have changed to a stone and stucco mix which unfortunately is more
cha ching:(
Here is a drawing of how the back of the house did look
and now (not in color so a bit harder to compare)
Not a huge difference but did replace the board and batten with stucco and will clad the columns in cedar here to to save moola.
Here are the previous side views
and here they are now. You can see we have had to scale her back a bit in the ceiling height and window category. Oh and you know that side of the master bedroom was my favorite right? :( Boo and oh well! I will get over it...Actually done... I'm over it. We don't have the time or the money to care too much at this point. I still have those awesome square windows that I can't do without!
We have to get this baby done soon...our lease is a tickin and little man starts kinder soon! No matter what it will be our home and we will fill it with noise, love, fun and stress and life and I am oh soo grateful for that! Don't get me started I am on a teary eyed hold on to my family and try to enjoy every moment ride right now. As I should be!
So this may be it?! Our future home...We think she is pretty!
But...Happy inside is what makes her pretty!(there I go again;) Seriously if I could type tears and a swelling heart I would. I am all hormonal or convicted or something.
We shall see....at this rate we may just have to sell the lot and grab us some rusty old metal and start that whole "green building" "off the grid" life I dream of;)



































